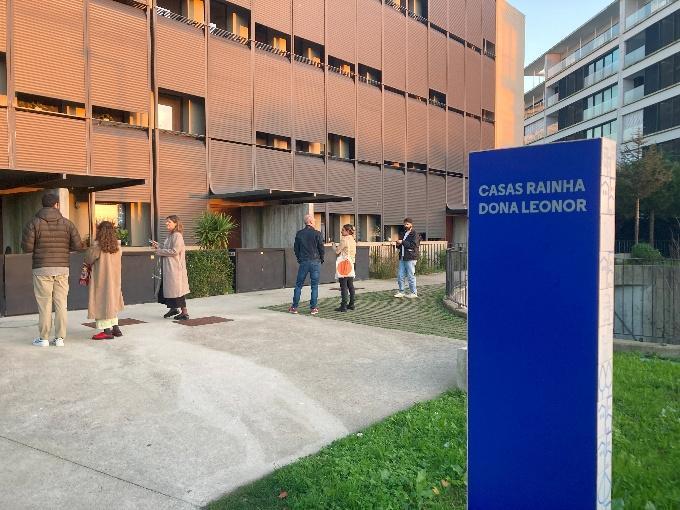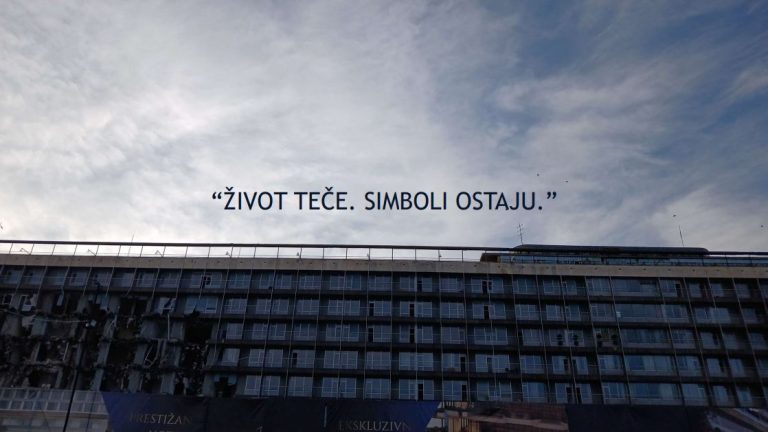By Claus Bech-Danielsen
In April this year (19.4. – 30.4. 2025), I visited Lisbon and Porto as a DASH secondment hosted by the Institute of Social Sciences, University of Lisbon and Domus Social in Porto. The secondment offered me the opportunity to study architecture and housing areas in the two cities, and meetings at the Institute of Social Sciences at University of Lisbon and at Domus Social in Porto included interesting discussions with colleagues at the two organizations. I gave a talk on the Danish Parallel Society Act and the ongoing radical transformations in disadvantaged Danish housing areas. It became quite clear that social housing, as well as the possibilities to transform and refurbish social housing areas, are extremely different and almost non-comparable between Portugal and Denmark.
Unfortunately, the discussions at Domus Social were interrupted by a national power outage. Domus Social manages approximately 13,000 homes, and these were suddenly without electricity. Issues with the water supply in the housing areas were also reported. The employees at Domus Social therefore became very busy, and of course a planned study trip to some of Domus Social’s residential areas was cancelled. However, I managed to visit many interesting neighborhoods in Lisbon and Porto during my secondment. In Lisbon I studied urban renewal in neighborhoods like Alcantara, and I went to two housing areas in the suburbs, Alto da Barra Neighbourhood, and the outstanding Alfragide Towers from the 1970s. I also went on study trips to Cascais and Evora. In both Porto and Lisbon the housing markets are growing rapidly, and affordable housing is hard to find for low income and middle class people. Urban construction is ongoing in most parts of both cities. However, still you can find traces from decades of “donut city development”: empty buildings left by their owners. Many of these buildings have significant architectural qualities and are an important part of the historical heritage of the cities. Hopefully, they will be refurbished and renewed in the future.
During my secondment, I visited a lot of interesting neighborhoods and housing areas in Portugal. As an architect I find the following five projects highly interesting.
Quinta da Malagueira, Évora
Architect: Álvaro Siza
Constructed: 1977–1998
Quinta da Malagueira is a large-scale social housing area designed by the famous Portuguese architect Álvaro Siza. The housing area is located in the western outskirts of Évora, and consists of approx. 1,200 dwellings. The neighborhood was constructed as part of a post-revolutionary program (SAAL), which aimed to provide affordable housing for low-income families in Portugal. The architectural design of the white houses link modernist ideals with the traditional/vernacular architecture of the region. The architecture respects the existing landscape, and the topography creates variations that go well with the large-scale neighborhood. The housing units are organized in low/dense clusters around interior courtyards. Narrow streets between the rows of houses and open landscape between each island of the housing estates create a sense of community. A very unique element in the architectural design is the elevated infrastructure system for water, electricity, and gas. These sculptural elements refer to historical aqueducts in the region, and they establish an architectural motif and a certain identity to the neighborhood. Constructed in exposed concrete, they are remarkable in contrast to the white and simple modernism. Quinta da Malagueira thus merges modernism into the cultural tradition of the region, with Siza’s architecture exemplifying critical regionalism.
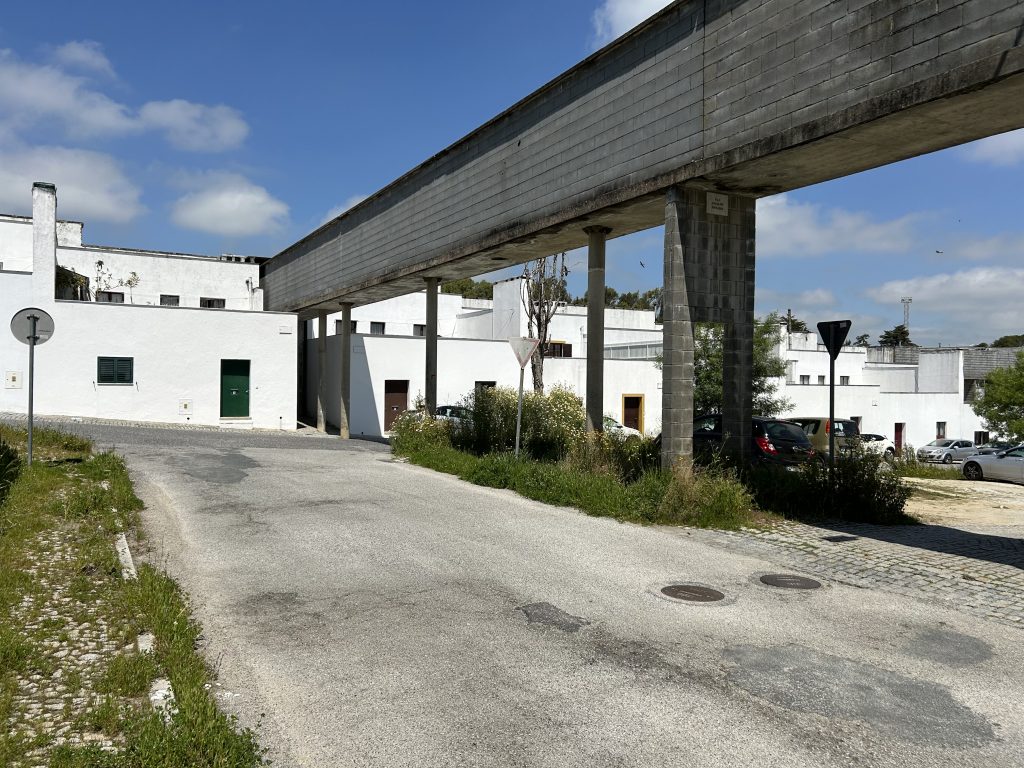
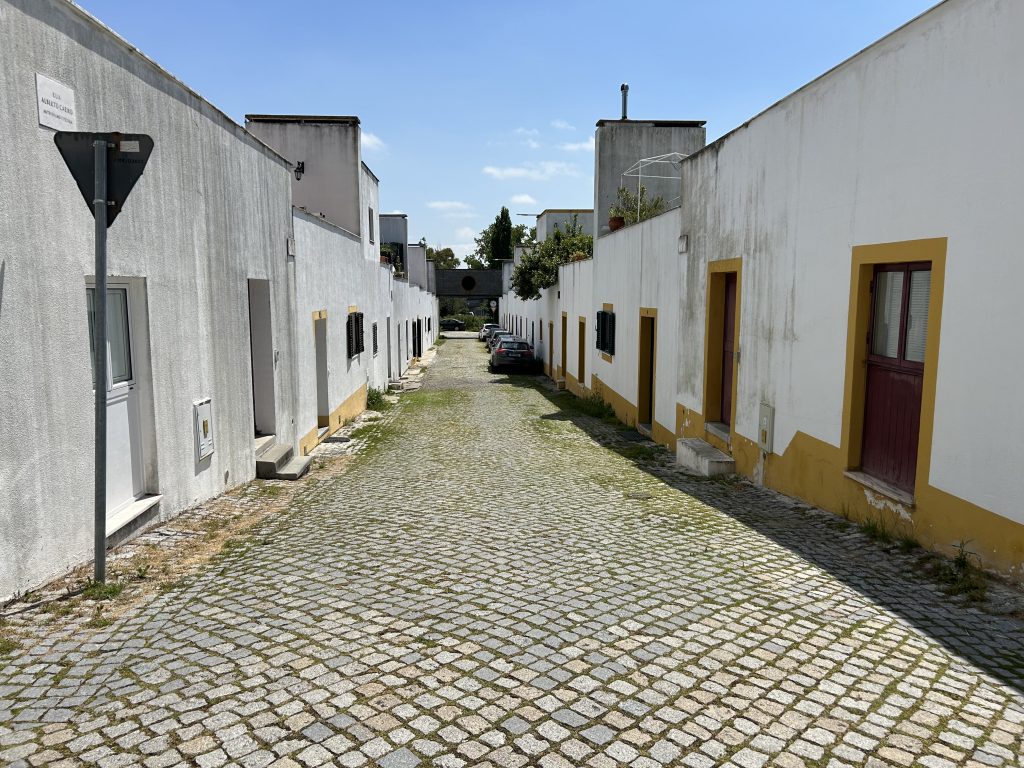
Photos 1 and 2: Quinta da Malagueira
Credits for photos: Claus Bech-Danielsen
Bouça, Porto
Architect: Álvaro Siza
Constructed: 1975–1978 (Completed 1999–2006)
Bouça is a very significant urban renewal project in the center of Porto – designed by Álvaro Siza. The project was initiated in 1975, and like Quinta da Malagueira the buildings were constructed as part of Portugal’s post-revolutionary program, SAAL. The project thus aimed to provide modern housing for poor residents living in the “ilhas” in the surrounding urban district. The first phase, completed in 1978, consisted of 58 homes. However, the SAAL program stopped, and left the development incomplete for more than two decades. In 1999 the construction was restarted, and Bouça was completed in 2006. Like Quinta da Malagueira, Bouca too merges architectural ideals of modernism with traditional local architecture. Bouça thus draws on inspiration from the housing blocks in the surrounding ilhas. The housing area consists of four linear terrace houses (four-story high), framing two courtyards and a central communal square. A concrete wall creates a backbone and mitigates noise from a nearby metro station. An important and significant architectural feature is the outdoor staircases giving individual access to each of the elevated duplex homes. Public amenities like a laundry and a social center establish a feeling of community.
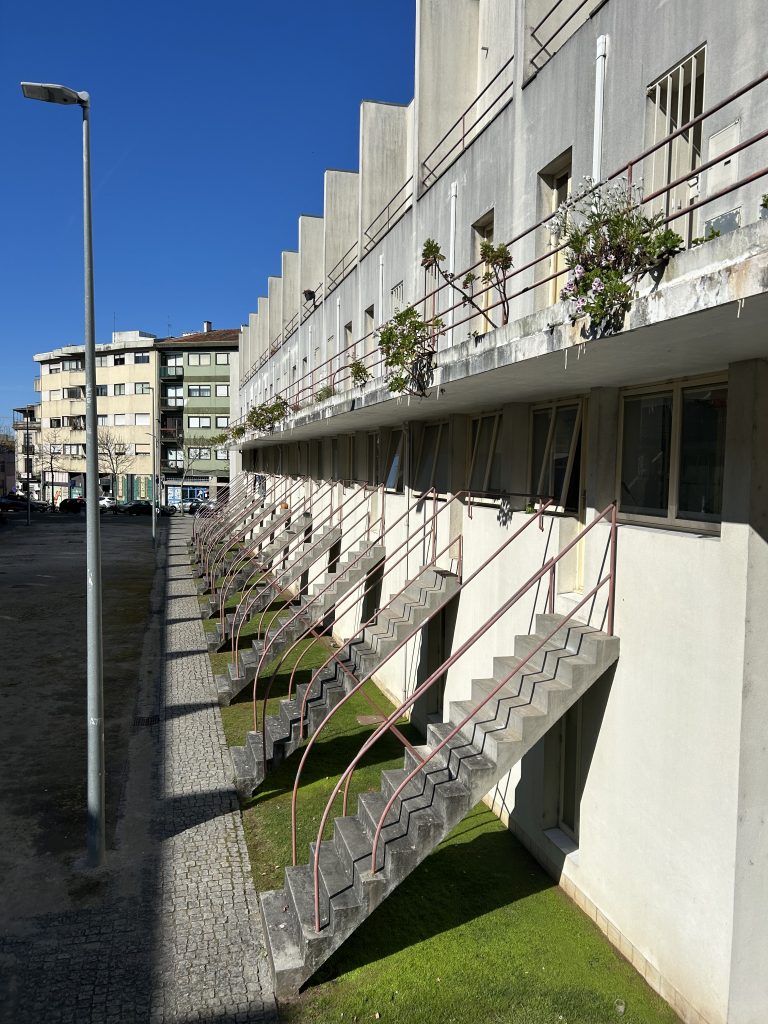
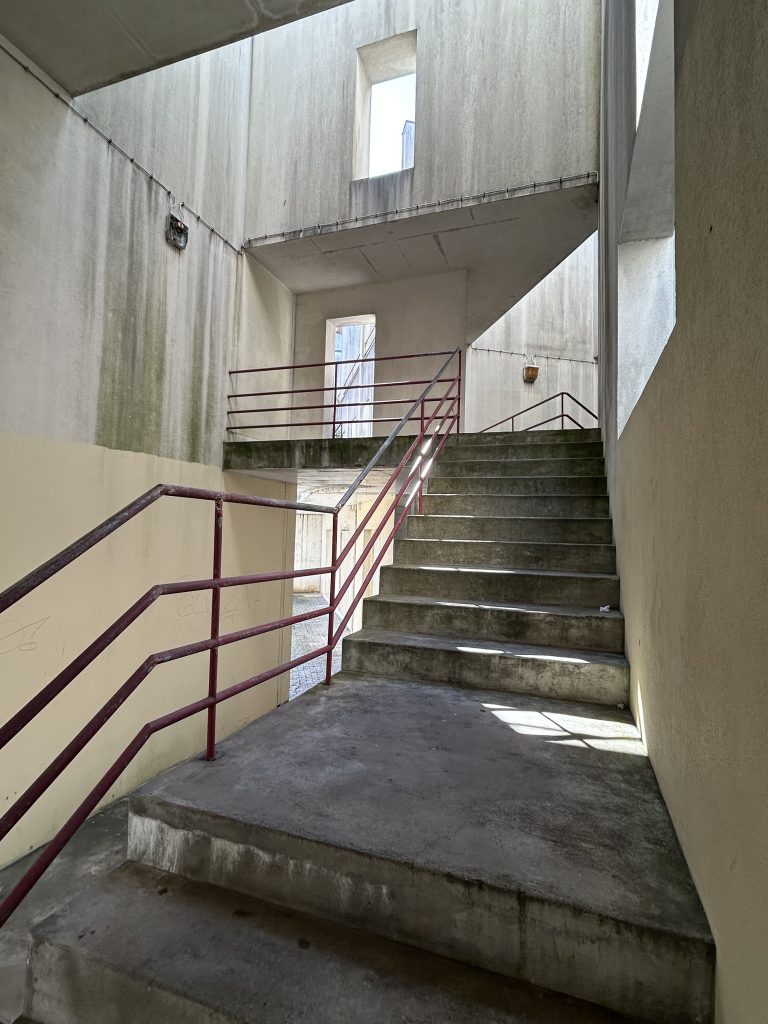
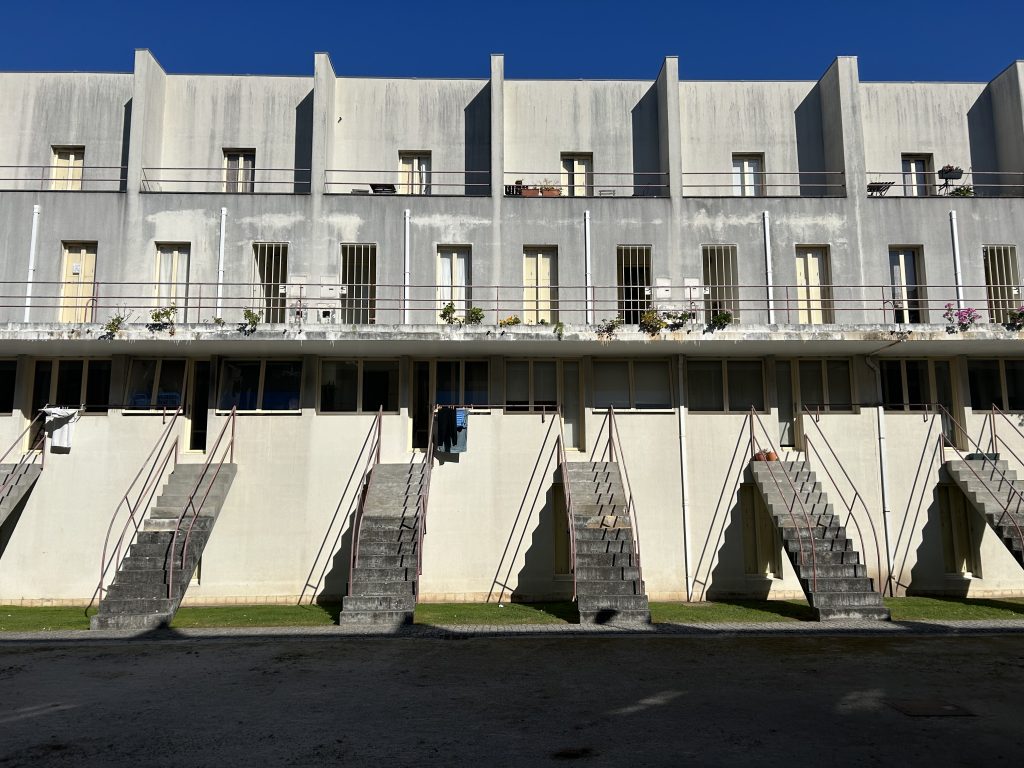
Photos 3, 4 and 5: Bouça
Credits for photos: Claus Bech-Danielsen
Boa Nova Tea House, Porto
Architect: Álvaro Siza
Constructed: 1962-1963
Inspired by the two housing projects by Álvaro Siza, I went to see the Boa Nova Tea House, also designed by Álvaro Siza. The building is located in Leça da Palmeira, a coastal town west of Porto. It is dramatically positioned on the very edge of the Atlantic Ocean, and very carefully nestled into the rocky landscape. From the inside you overlook the ocean, and you see and hear the big waves breaking against the rocks. However, a low roof overhang establishes a feeling of protection, and materials like wood create a warm atmosphere. The building is modest in size, and carefully designed to harmonize with its surroundings. The topography and the rocky landscape obviously have dictated the layout and design of the tea house. The architecture thus reflects a strong sensitivity to the specific place, and even though the Tea House marks one of the first major works by Álvaro Siza, you can already recognize the merging of traditional architecture and modernist ideals.
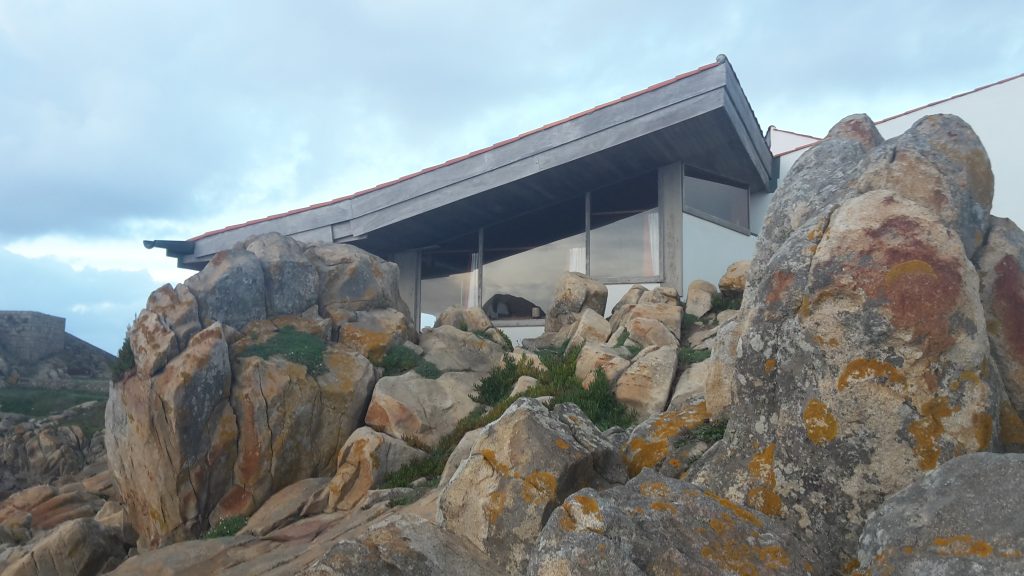
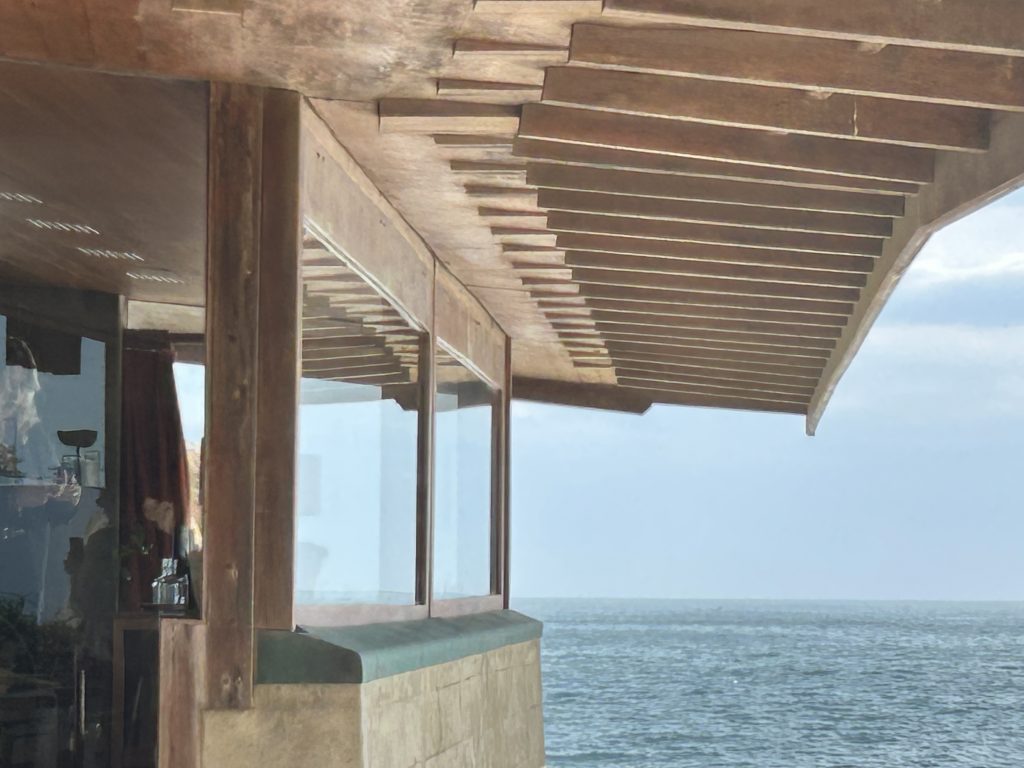
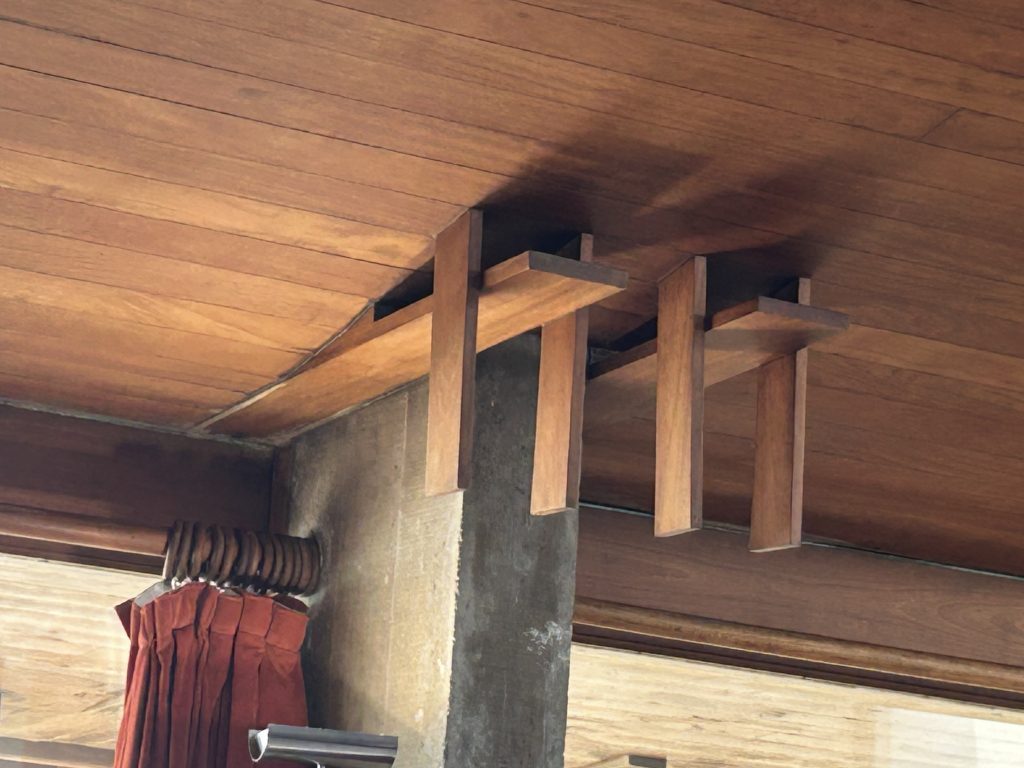
Photos 6, 7 and 8: Boa Nova Tea House
Credits for photos: Claus Bech-Danielsen
Alfragide Towers, Lisbon
Architect: Tomás Taveira
Constructed: 1968-1974
The housing estate Alfragide Towers is designed by the Portuguese architect Tomás Taveira. It is located in the Alfragide area of Lisbon, Portugal. The estate consists of four residential towers, 15 stories high. Together, they contain approx. 300 homes, intended for middle-class families. The towers are organized and designed to allow for visual openness and maximize natural light for the apartments. The towers are thus an example of post-war modernism from the period of rapid urban growth, experimenting with modular construction. Architecturally, the towers are influenced by brutalism, combining concrete with colored panels, and with balconies and recessed windows that create a significant rhythm and an interplay of shadow and texture. The four towers are designed to foster a sense of community among the residents; shared outdoor spaces and spatial entrance areas are important points for meeting neighbors, and a large outdoor swimming pool is intended as a shared recreational space for residents. The pool is not in use anymore.
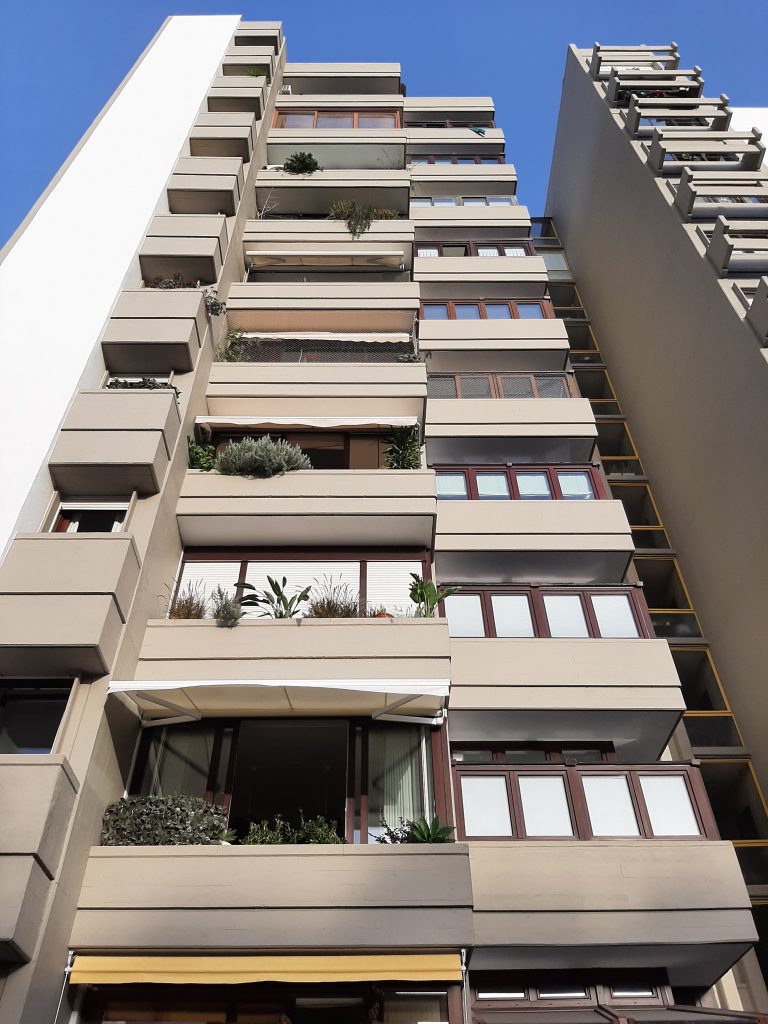
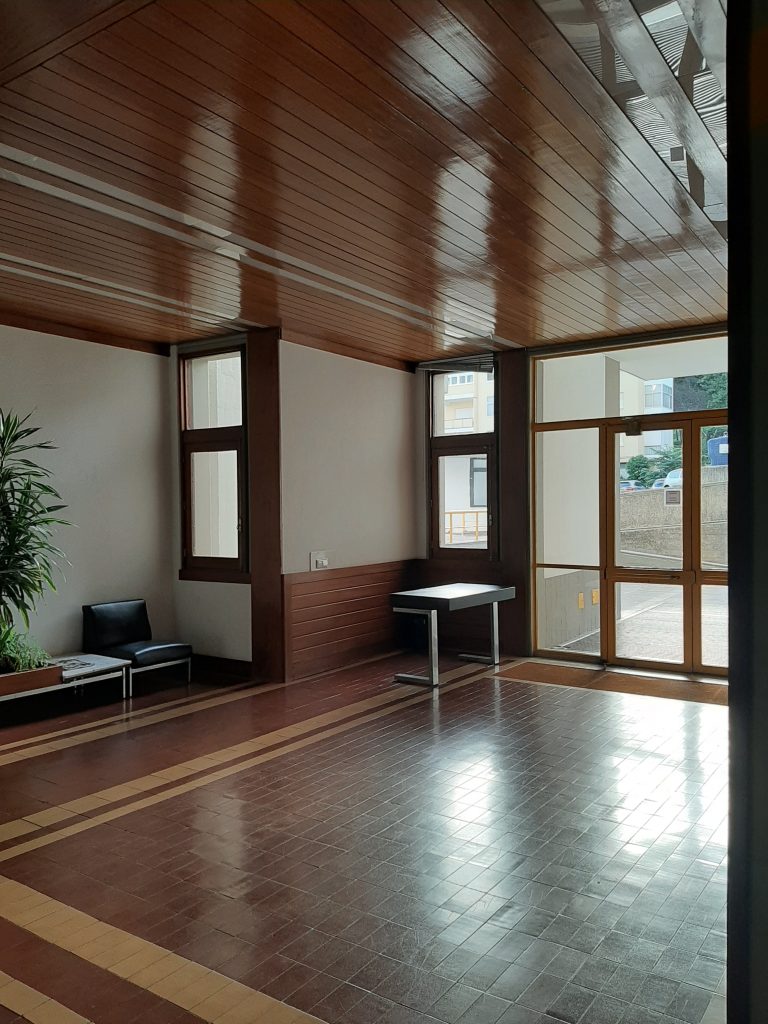
Photos 9 and 10: Alfragide
Credits for photos: Claus Bech-Danielsen
Rua dos Confrabandistas / Rua Correnteza de Baixo, Lisbon
Finally, I would like to mention a small neighborhood in Lisbon, located between Praça da Armada and Rua das Necessidades. The two streets, Rua dos Contrabandistas and Rua Correnteza de Baixo, are historic streets in the heart of Lisbon, within the Prazeres neighborhood. Rua dos Contrabandistas, which translates to “Street of the Smugglers,” dates back to the early 19th century. The area is characterized by narrow streets and pathways, with small-scale vernacular architecture. It offers a glimpse into Lisbon’s historical past. These houses and pathways are charming and beautiful; however, the neighborhood requires maintenance, and some residents appear to be vulnerable. Surrounding the area, there are many cranes, and new construction is underway. I hope this little pocket of small-scale vernacular architecture will be preserved.
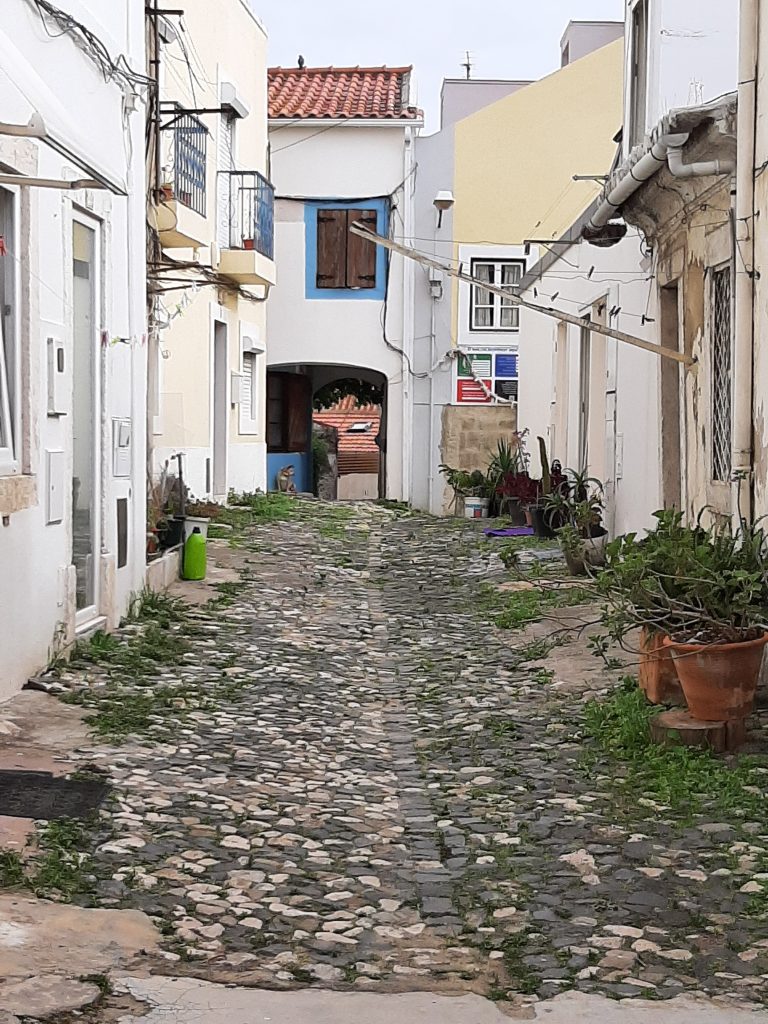
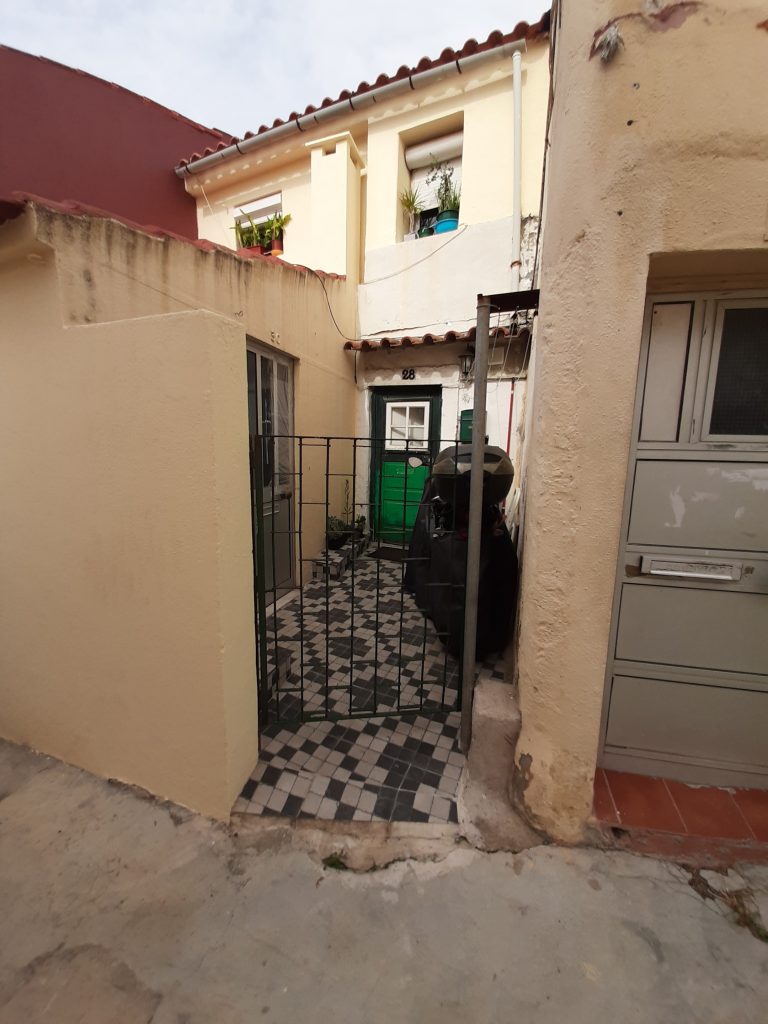
Photos 11 and 12: Rua dos Confrabandistas
Credits for photos: Claus Bech-Danielsen
